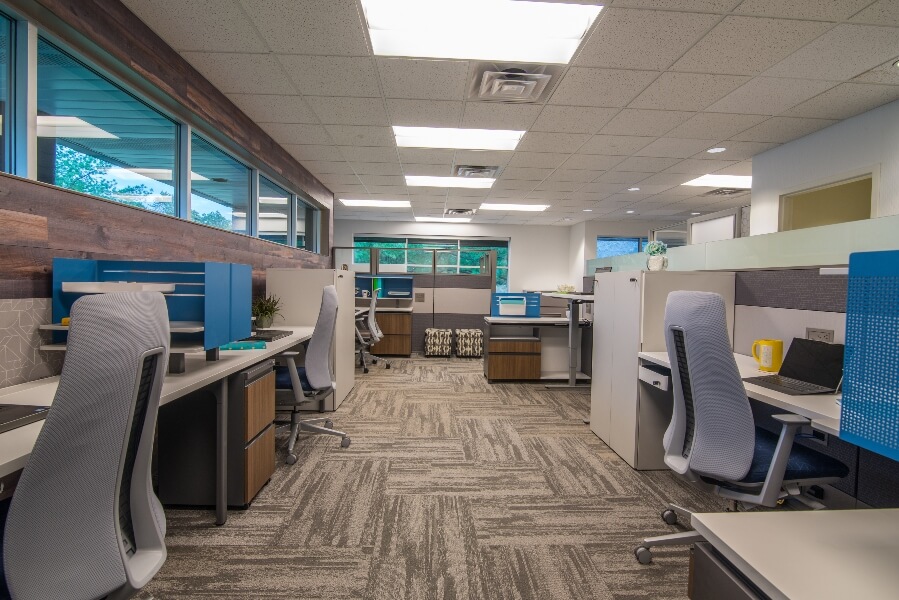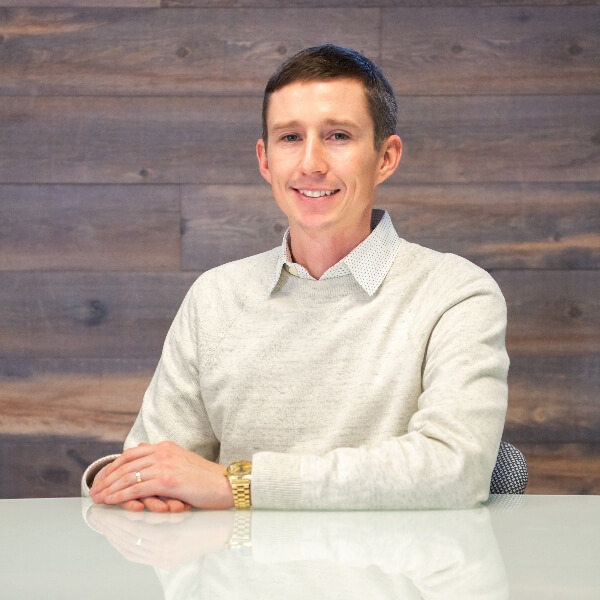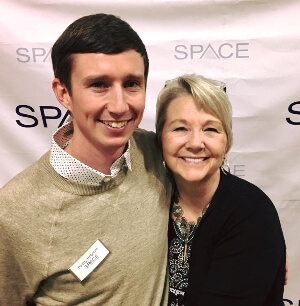Kerkau Manufacturing—located in Bay City, Michigan—is one of the premier manufacturers of pipe flanges and precision machined products in the United States.
We helped Kerkau design their new administrative building in 2016. So we were thrilled when they came back to us in 2020 for a refresh of their manufacturing office space.
Problems
Kerkau dreamed of an efficient workspace with modern amenities. With wood paneling considered outdated, they wanted to bring new life into the old space—updating the restrooms, kitchenette, and private offices.
They looked to SPACE to create a better flow throughout their workspace and bring more daylight, views, and updated technology into their workspace.
Solutions
Our SPACE team provided a variety of services including new furniture, demountable walls, flooring, window treatments, and cabinetry for their break room.
- We thoughtfully selected architectural finishes. Kerkau wanted materials that were durable and easy to clean, since this office space connects to their manufacturing center.
- Our team added height-adjustable desks, which are more ergonomic and give users the ability to sit and stand as needed. We also added more efficient storage and frosted glass stacks on their panel dividers. This allowed for daylight to flood into the space, but still gives a sense of privacy.
- We also added power access to the desktops for easy charging of personal accessories.
- To help bring in more daylight and connect the private offices to the main area, we installed Haworth’s floor-to-ceiling, demountable walls. These glass panels connect to the ceiling and floor, but they’re different from conventional drywall. They can easily be moved and rearranged—giving Kerkau the growth potential they desired.
Kerkau understood that an efficient workspace doesn’t always mean a bigger footprint. You can maximize your space by condensing, rearranging, and making things more efficient.
Challenges
In their break room and bathrooms, Kerkau dreamed of beautiful backsplashes without any grout—to avoid incessant cleaning!
Below the upper cabinets in the breakroom, we painted an accent wall, then installed glass over it for a neat, clean aesthetic. In the bathrooms and mother’s rooms, we used 3form, a resin material with interwoven fibers. We placed this behind the mirror and above the countertop to provide an interesting focal point that was also seamless and cleanable. We’re proud of the way these creative solutions met the challenge Kerkau gave us.
If you’re looking to refresh your office space, we’re here to tackle any challenge you throw at us. Let’s start discussing your new workspace today!























