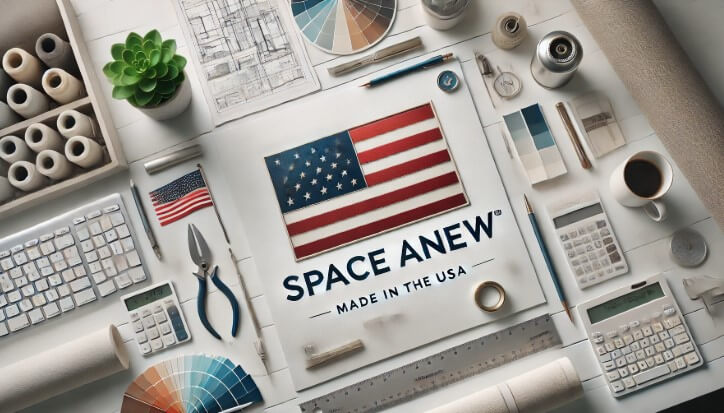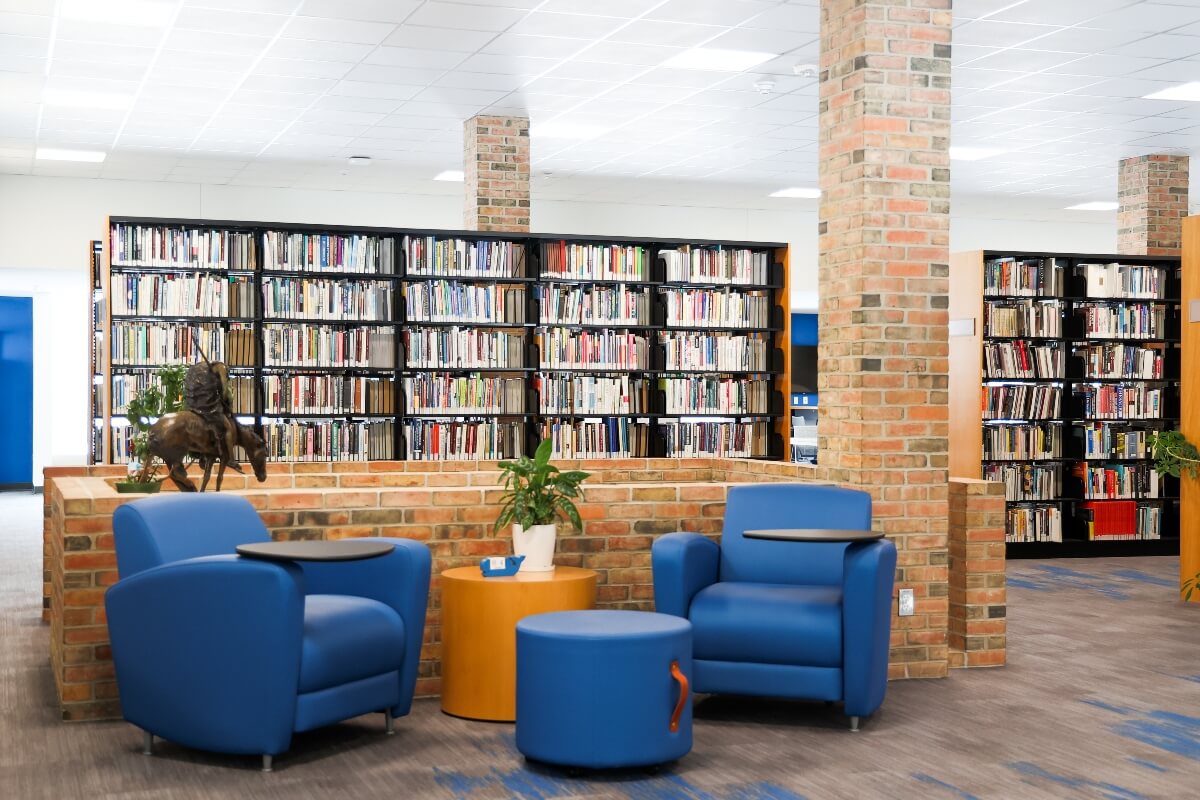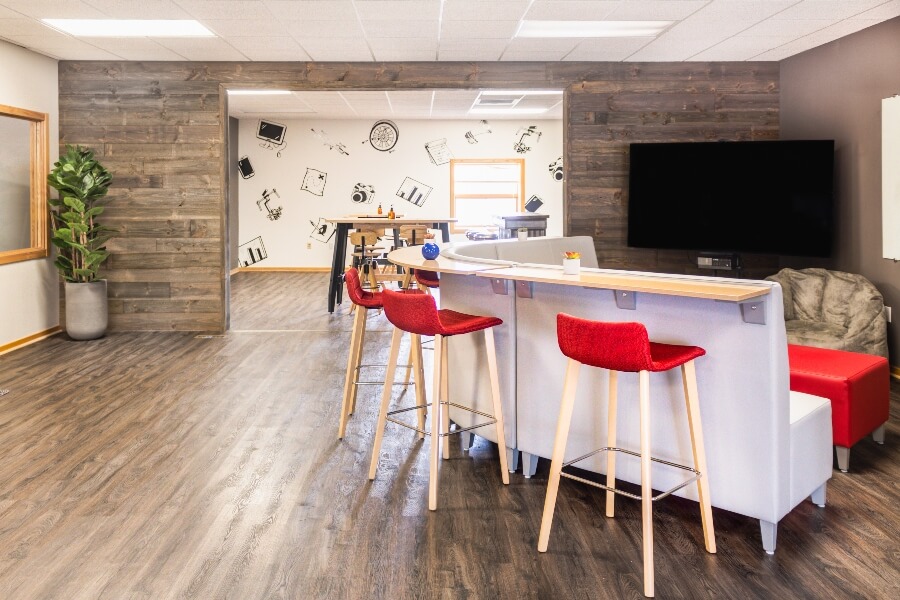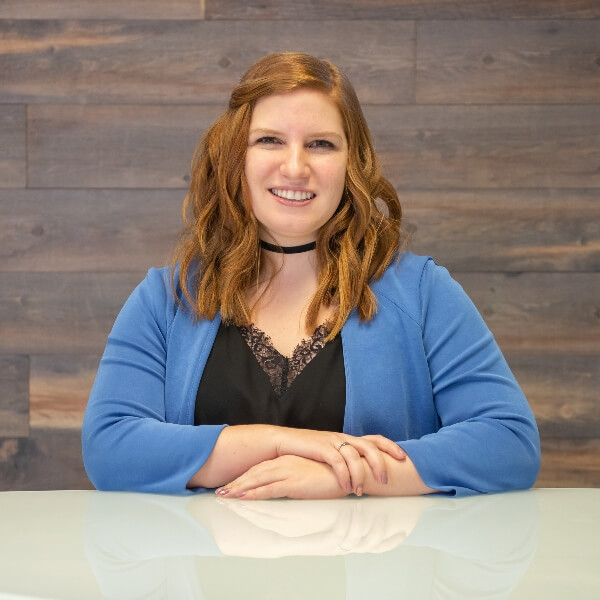SPACE anew™: A Smarter Way to Save on Office Furniture – Today and Tomorrow
If you’re planning an office refresh, relocation, or downsizing, you might be facing a major dilemma—how to balance cost, sustainability, and quality. Traditional furniture purchases can be expensive, wasteful, and slow due to ongoing supply chain issues. But what if there was a smarter, more cost-effective way to get the modern workspace you want while making a positive environmental impact?
That’s exactly where SPACE anew™ comes in.

Big Savings, Now and in the Future
With SPACE anew™, organizations save 30–50% compared to buying all new furniture—without sacrificing quality. Here’s how:
- Upcycling & Exchange Program – Instead of sending old furniture to the landfill or paying for storage, we evaluate, refurbish, and integrate it into your new office design.
- No Supply Chain Delays – Because we source both remanufactured and new furniture, our projects have a 4–6 week lead time—faster than waiting months for all-new orders.
- Built to Last – Our remanufactured products meet BIFMA Level 2 and ANSI standards, meaning they’re as good as new (or better) and come with a lifetime warranty.
- Eliminates Warehousing Costs – SPACE anew™ helps businesses avoid expensive storage fees by optimizing what they already own.
- American-Made, No Tariffs – Unlike imported furniture, SPACE anew™ products are made in the USA, ensuring stability in pricing and no added costs from tariffs.
A Case in Cost-Saving Success: The 7700 Wisconsin Avenue Project
When a federal client needed to consolidate office spaces, they turned to SPACE anew™ for a budget-conscious, sustainable solution. The results?
- $2.8 million in savings by reutilizing 90% of existing Kimball and Haworth workstations
- 438,000 pounds of material diverted from landfills
- A functional, modern, and mission-driven workspace—all while cutting costs by 50%
This isn’t just a one-time win. Clients who use SPACE anew™ see long-term savings because they:
- Reduce future procurement costs by keeping assets in circulation
- Eliminate costly furniture storage
- Lower maintenance expenses thanks to our durable remanufacturing
More Than Just Cost Savings—A Smarter Future
Investing in SPACE anew™ isn’t just about cutting costs—it’s about making a forward-thinking business decision that aligns with sustainability goals.
- Environmental Impact: Less waste, fewer raw materials used, and documented sustainability metrics that support FAR 2022-006 compliance.
- A Better Work Environment: Modern, mission-driven designs that enhance productivity and employee satisfaction.
- Verified Data for Reporting: We provide third-party verified sustainability metrics to support your ESG and sustainability goals.
Ready to Save & Elevate Your Office?
If you’re looking for a cost-effective, sustainable, and efficient way to reimagine your workspace, SPACE anew™ is the solution you need.































































