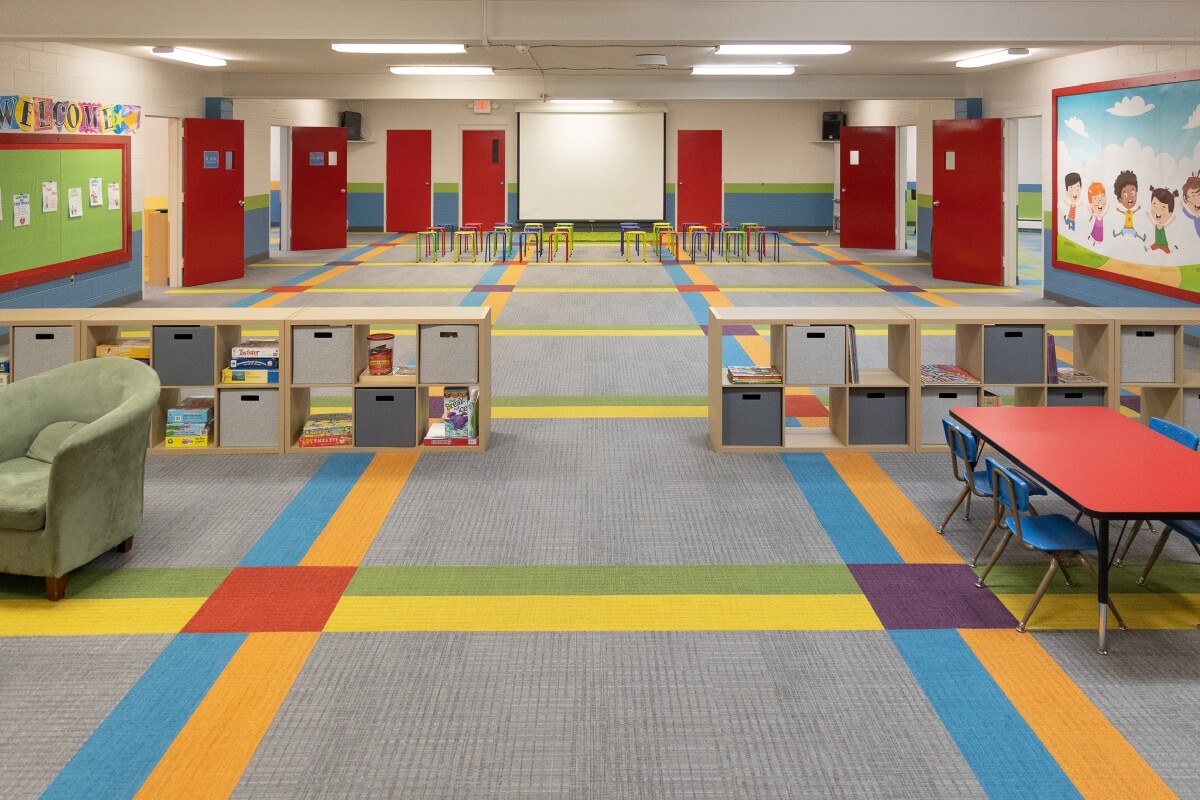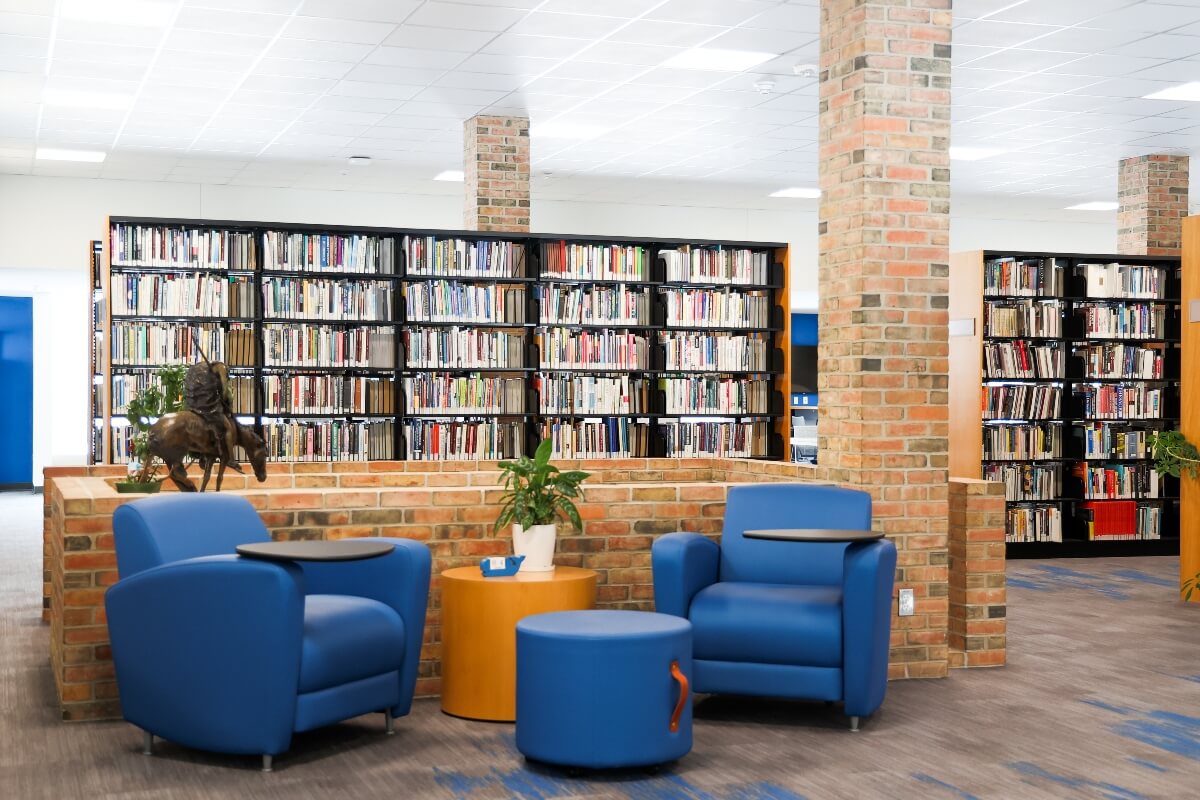SPACE took a collaborative approach to ensure the new community center met the diverse needs of its users. From the start, SPACE led programming meetings with stakeholders and coordinated site visits to other community centers and Haworth’s showroom, helping the client make informed, experience-based decisions.
Continue readingCase Study: RRB Decommissioning
Our commitment to sustainability just got a major upgrade with the utilization of our SPACE Anew program! Guided by Executive Order 13834, we had an opportunity to revolutionize furniture decommissioning with a focus on eco-friendly practices and community impact.
Continue readingCase Study: Midland Reformed Church
Problems
Midland Reformed Church reached out to us at SPACE Inc. in the hopes of brightening up their basement space.
The church hosts its nursery and Sunday School programs in the lower level of their building. But, as is often the case, it was beginning to feel tired, dark, and gloomy—especially with its low ceilings.
Some water damage had also contributed to a musty smell, so they wanted to find a solution that would prevent further issues like this.
Solutions
The most important solution we found for this project was a special carpet product. Most carpet selections have a plastic PVC backing, which makes them durable but can encourage mold growth.
So we selected a product by Milliken that has a unique, breathable backing. This ensures that any moisture in the concrete foundation will move through the fabric with no moisture retention.
It’s also a highly sustainable option, as it will break down quickly in the landfill—but can also be ground up like paper and reused.
Plus, this choice was budget friendly, while still bright and colorful—as most budget carpets are dull and drab. This was important because our partners at Midland Reformed also wanted each classroom to have its own color scheme, which you’ll see in the gallery photos. We brought the colors together in the main gathering room through a bright, symmetrical pattern.
Challenges
The team at Midland Reformed were smart to begin the project early in January 2022, so we could collectively meet our goal of demolition and installation during the slower summer months.
Because of this strategic planning, we were ready to unveil the new space when school started in the fall—welcoming all the children into their colorful, bright new gathering area.
—
Was the team at Midland Reformed satisfied with our creative commercial design solution? Sheri commented that they “were doing backflips!”
We’re grateful for this opportunity to exceed client expectations by remaining budget friendly and offering a sustainable carpet solution.











Case study: Tri-Star Bank Trust
For this workplace design project, Tri-Star Bank Trust asked us to reinvent a ground level space that had been flooded. This tiny, 900 square-foot space only has one window, so the challenge was to make it feel high-class without the stigma of a dark basement.
They challenged us to fit three offices, two drop-in spaces, a conference room, and a common area with a kitchenette in their workspace.
Over the eight-month project, we did everything from gathering permits, overseeing demo and construction, selecting design elements, and installing furniture.
First, we selected a classic color palette with gold and black accents. All offices—including the drop-in spaces—received height-adjustable desks for convenience.
Working within the tight quarters, we used lighting and glasswork to open up the space.
- Lighting: We used LED recessed can lighting to offer warmer, softer light that’s more welcoming and less institutional. Decorative pendant lighting and sconces add interest and a more residential feel.
- Glass: To open up the long, skinny suite space, we added half-height glass along the corridor wall. We also used glass on the front of each office to open the place up.
We love how this space turned out!
No matter your challenge, our team of design experts is ready to help.









Case study: Northwood University’s Strosacker Learning Commons
Case study: Woody’s International Engineering
Woody’s International Engineering & Manufacturing, Inc. produces high quality snowmobile accessories. They’re a second generation, family-owned business known for their traction products designed for safety and control.
Completed several years ago, we’re pulling this project out of the archives to share with you all!
In 2019, the team at Woody’s called us for a full workplace redesign project. Their building had been passed down through the family—without change—and desperately needed a refresh. We wanted to remove some of the built-ins and add flow and function to their two-story office space.
Challenges
A common challenge we face is needing to work within the existing footprint, rather than completely gut the floorplan.
We used our creativity and furniture options to create a more functional space and restructure offices where possible.
Solutions
To give the lobby a more welcoming feel, a new history wall and product display was installed. We also provided a variety of seating options.
The building was completely revamped with a fresh coat of paint, flooring, and AIS furniture—and art was provided to complement the space. Woody’s office now has a combination of their branding colors paired with industrial elements.
Acoustics was another problem for the team. To solve for this, we used two design tactics:
- Lighting: BuzziSpace lighting reduces excessive background noise in open spaces while providing a unique aesthetic.
- Flooring: We selected the J+J Flooring Kinetex carpet tile, a durable, carpet-like material that acts like a hard surface but also absorbs sound.
Enjoy these new photos!


































