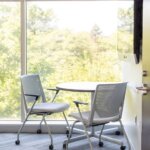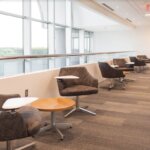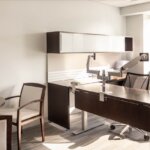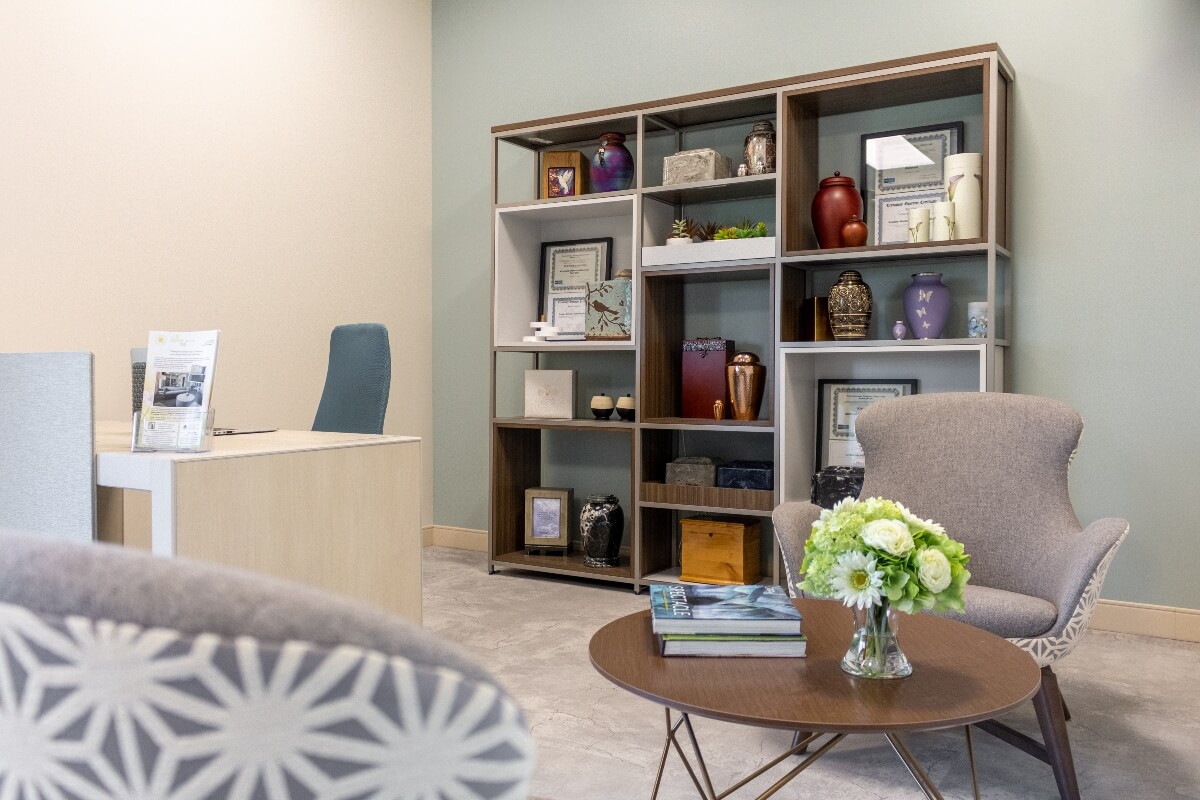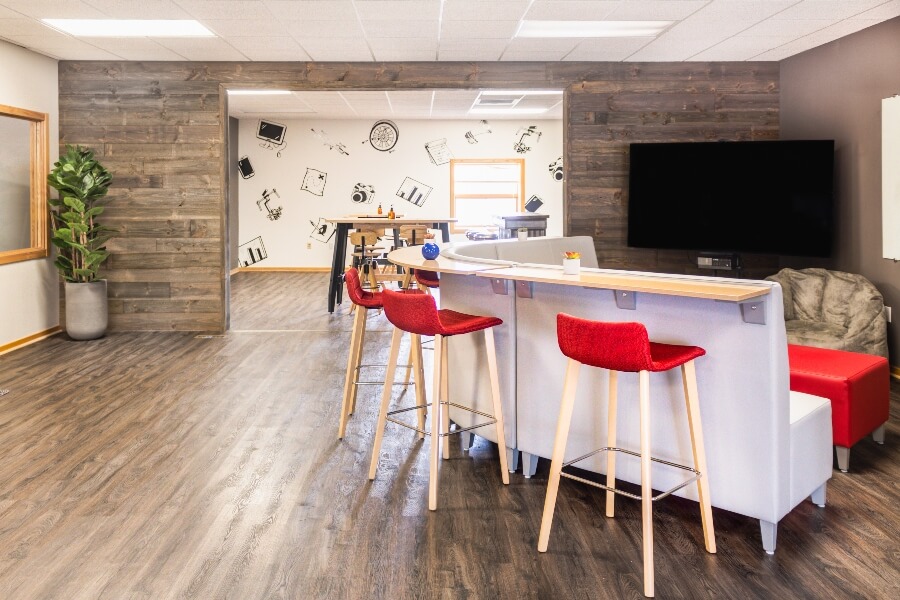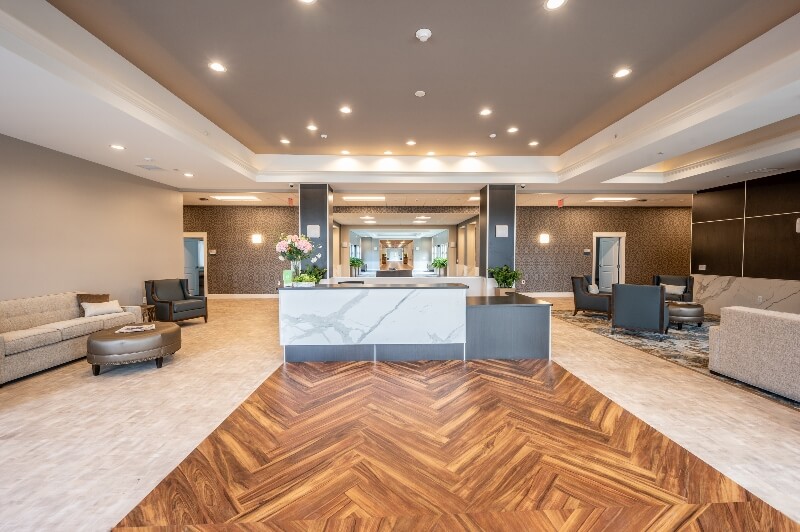A growing portion of our work involves servicing government agencies, often in Washington DC. For these projects, SPACE, Inc. submits a bid, competing against others to represent the organization.
A larger-than-life project request
In 2018, a request was issued for a four-phase, two-building remodel project—a total of 20 office floors.
They asked for three different teams to bid. Each of us was required to build a mock workstation and private office—all within a similar price structure. Each end user group was asked to interact with the mock-ups before casting a vote for their preference.
Our team partnered with Haworth to be the dealer representing this government agency. And we ended up winning 13 of the 20 floors! This equaled more than 325,000 square-feet and now serves more than 3,000 end users.
Custom workplace design for varying end users
While the entire project was spaced out over four phases, each section was on an expedited schedule. So we assigned two designers—plus project managers—to each phase.
This project was far from a cookie cutter, plug and play approach.
Each user group had vastly different needs for their spaces—not to mention individual personalities. And each workspace included varying windows, columns, and other physical barriers to design.
Alongside a design firm, SPACE met with each group, listening to their needs and desires and showing them all of Haworth’s furniture options and our sample finishes. Then we prepared three variations for each group to choose from.
A collaborative job well done
Our team enjoyed the challenge—designing some spaces in a traditional fashion and others in a more contemporary style.
After three years of hard work, we recently wrapped up this job. It included private offices, workstations, conference rooms, training centers, and cafe areas.
But we couldn’t have done this alone! We worked with more than 25 different manufacturers. And using project management technology, we navigated the complexities of this compressed timeline—completing it in time and on budget.
No job is too big or too small for SPACE’s talented and innovative team of designers, project managers, and installers.
Whether you’re preparing to return to the office or simply need a refresh, give us a call today!
*We cannot provide the client’s name on this project due to privacy/legal reasons.

