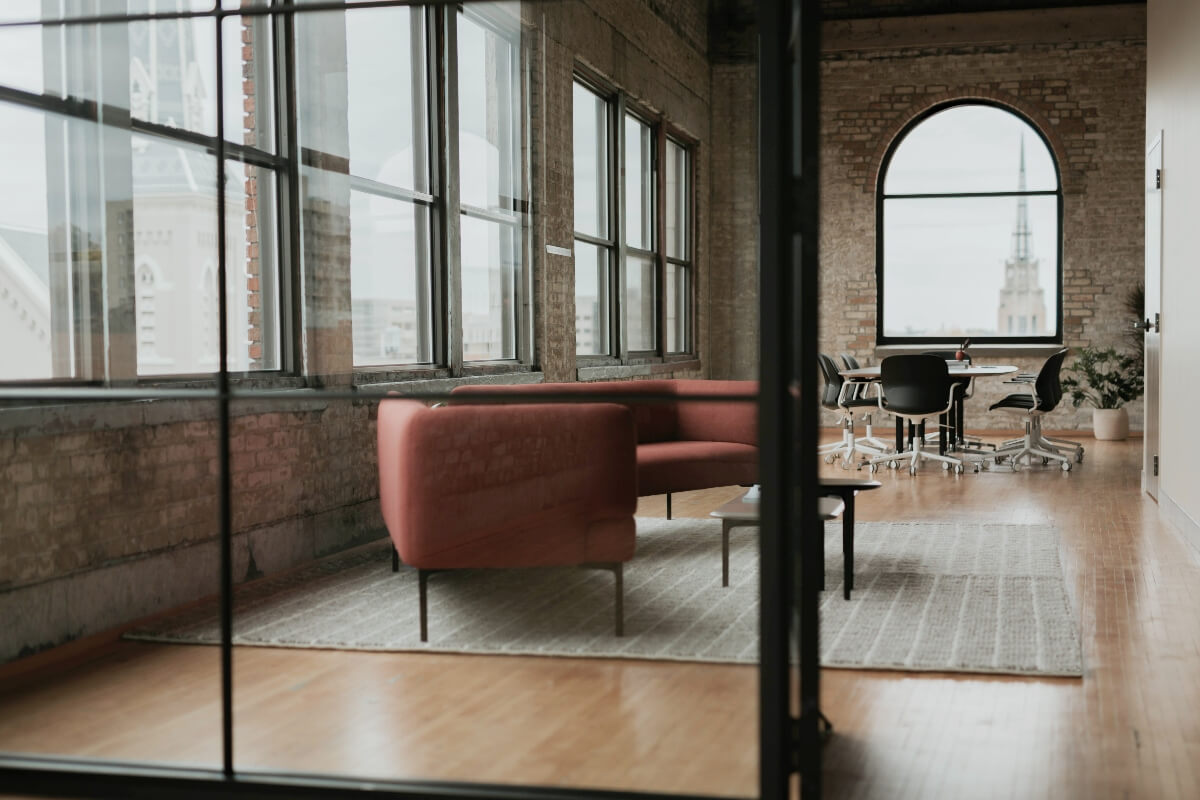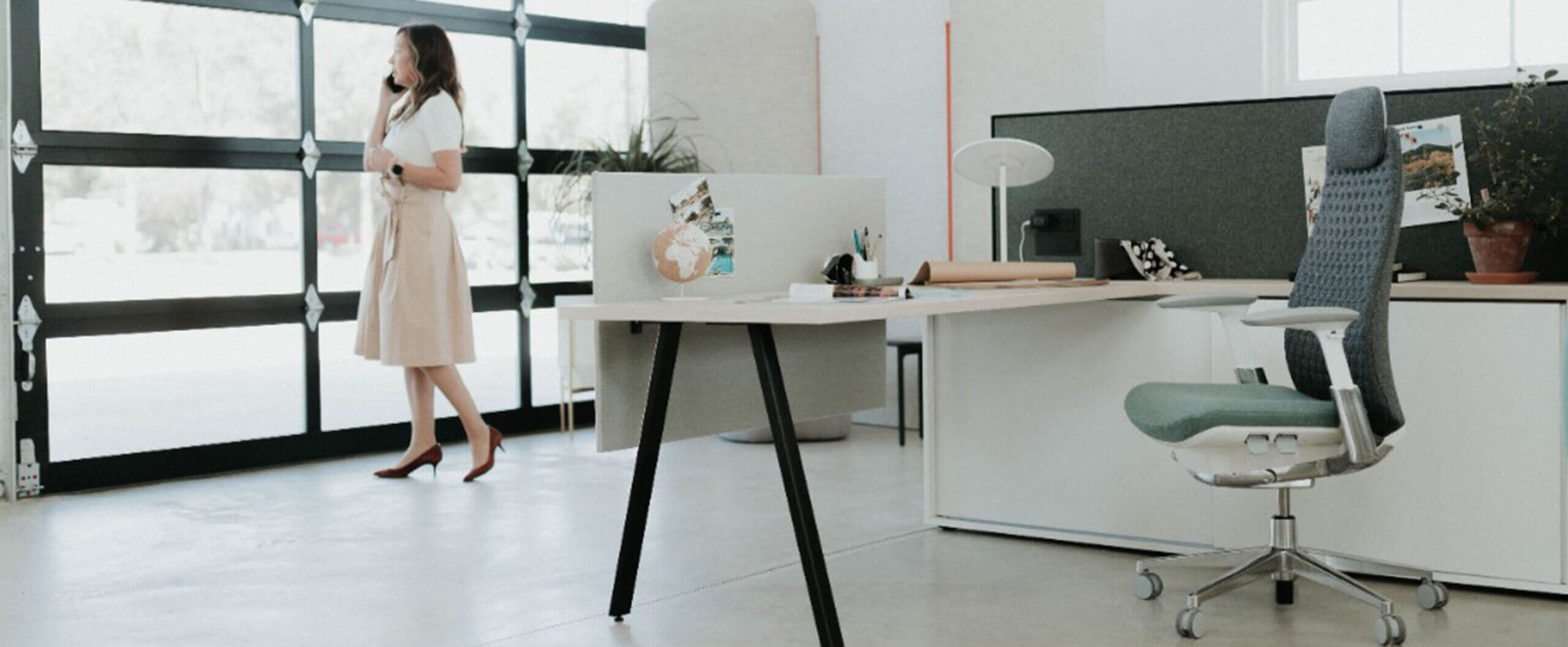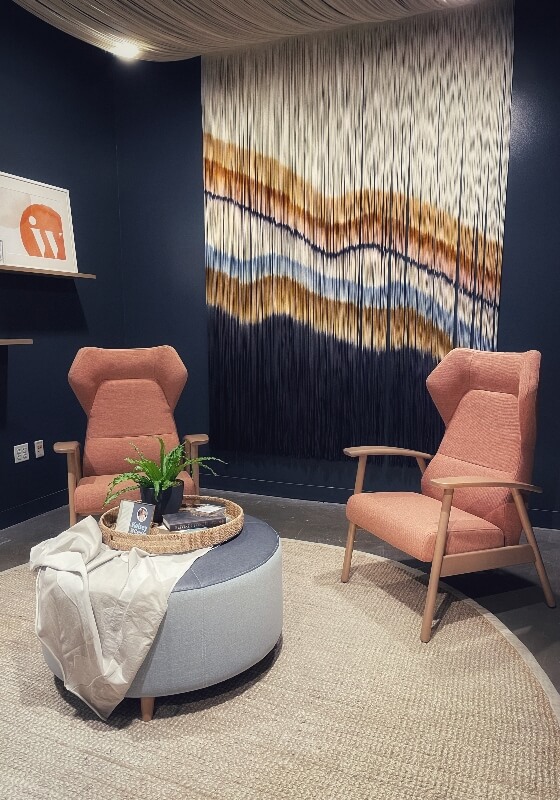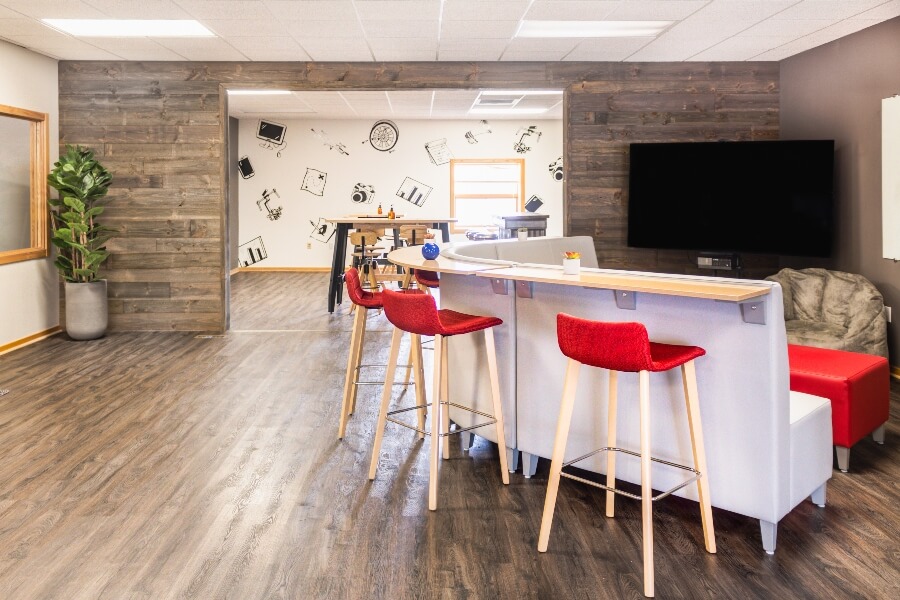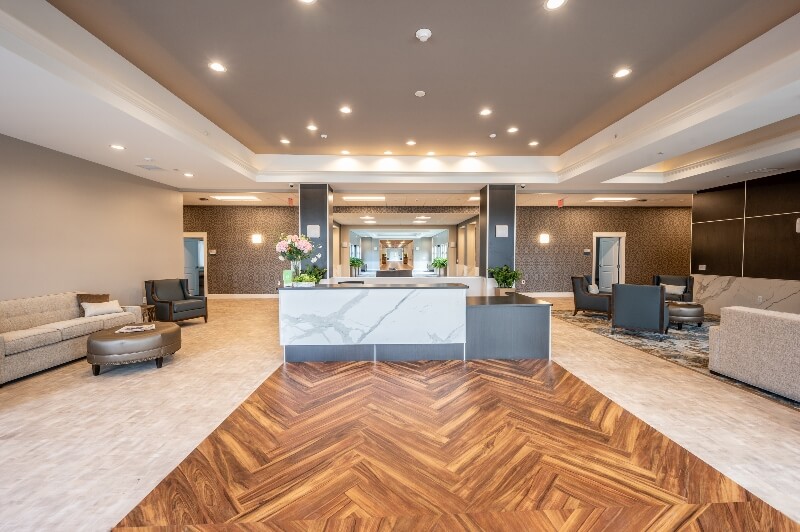Do you have a place where you feel like you belong—outside of your house and office? We spend the majority of our lives at work or at home—or for some, maybe your car! Where do you go when you need something else? A place you feel happy and comfortable, with no judgment?
Third places are defined as places where people spend time between home (first place) and work (second place). They are locations meant to break down social silos and are spaces where we exchange ideas, have a good time, and build relationships.
The term was coined by sociologist Ray Oldenburg and examples include bars, country clubs, coffee houses, and churches.
Third places have a deep-rooted space within history—from the Paris coffee shops where the French Revolution stirred to the barbershops where Americans planned the Civil Rights Movement.
And while he specifically defined third places as separate from work, Oldenburg notes with surprise that the business world has picked up on them.
“Corporations used to believe that the longer they could keep each employee at the desk, the more productive they’d be. That’s just been shot to pieces,” Oldenburg said. “Managers found out that if they let people work where they want and when they want, productivity goes up. The marketplace is highly competitive and it’s important to be first with new innovations. If you get people sitting together, talking together, innovation comes quicker.”
At SPACE, Inc., we believe companies would do well to encourage staff to find third places in their neighborhoods.
Why do workers desire third places?
Third places are attractive to workers for a number of reasons:
- They’re a space free from work-related distractions.
- When done right, they’re accessible and comfortable.
- They allow individuals to connect with like-minded peers.
- They provide space to tackle a specific problem.
Generationally, younger workers are already naturally navigating toward third places—especially due to the COVID-19 pandemic.
They’re seeking mixed-use environments with the opportunity to collaborate, socialize, and enjoy the comfort of a beverage or snack while working hard.

Why does SPACE use the concept of third places to guide workplace design?
It’s our job to implement functional and innovative workplace design. But we consider it our added responsibility to coach organizations on how their spaces can attract and retain good talent and productivity levels.
And we believe we have a lot we can learn from third places, in terms of:
- Worker health and satisfaction: Many third places are appealing because they feel less stuffy than the office and more creative than the home. We can adapt principles like window placement, light exposure, and natural vegetation to mimic this environment.
- Productivity: It might sound counteractive to say that people are more productive in a social space, but happy, connected people really do produce more—and better—results.
- Talent attraction and retention: An organizational focus on third places can differentiate you from the competition, creating an environment where staff want to be.
Ray Oldenburg, the creator of third places, agrees: “I would think that that [third places] would have some part in holding on to good people. And I think it should make a difference for the company, that people have that opportunity. It’s a step toward increasing diversity and interaction within that diverse world.”

How does SPACE use context and proximity to guide workplace design?
Another key component of third places is that they’re accessible, highly local, and comfortable. When cities do third places well, patrons can easily transport to them—and receive (perhaps unnoticeable) health benefits from them.
At SPACE, we use these aspects to guide our workplace design by considering factors like light and vegetation.
- We’re intentional around window placement for optimal light exposure.
- We emphasize plants and vegetation to reduce the impact of the built environment.
- And we use locally-sourced materials whenever possible—which is advantageous both for the environment and the economic perspective.
Here’s an example of what this might look like:
You have an insurance office in a downtown environment, located just off Main Street. The design incorporates features that speak to the surrounding context. A single detail hasn’t been missed, from flooring that can handle any weather element to the light that is welcoming and energizing. There’s even an umbrella holder by the door for anyone to use.
The furnishings are made of naturally-derived materials that are easily seen and found in nature (such as woods, some leathers, and naturally colored metals). The aesthetic is a modern version of the original interiors found across the country hundreds of years ago. The floorplate is a mixture of open and enclosed office space, allowing for natural light to flood in while maintaining some privacy for closed door conversations.

What do you think? Is your company willing to explore the concept of third places? We’d love to help you explore what this looks like in your context—and begin to improve worker satisfaction, productivity, and retention!
