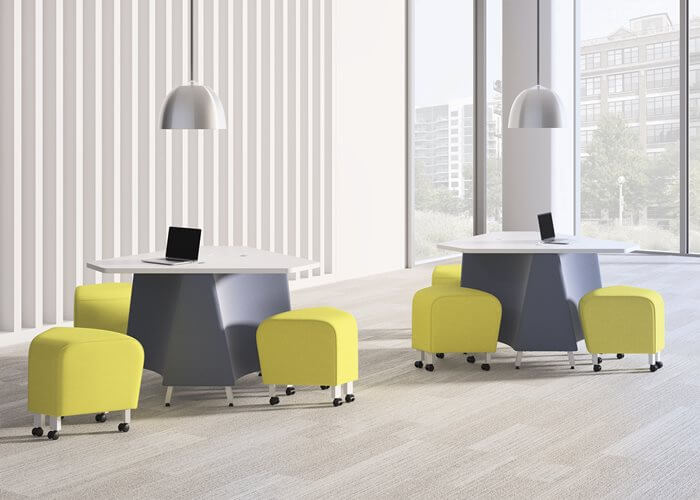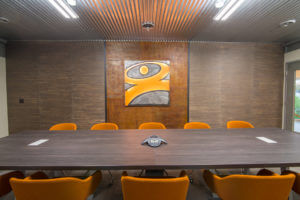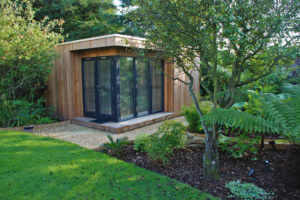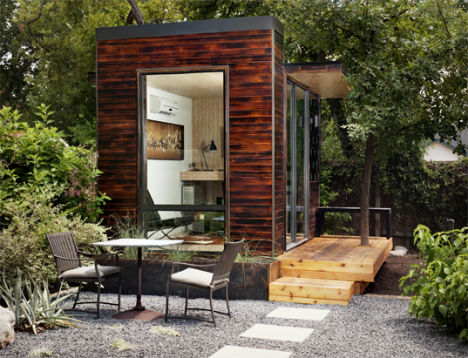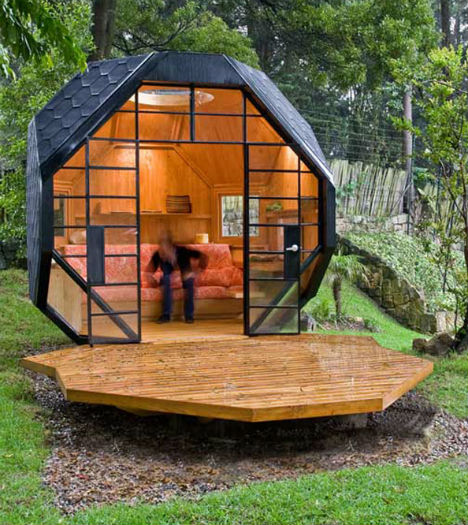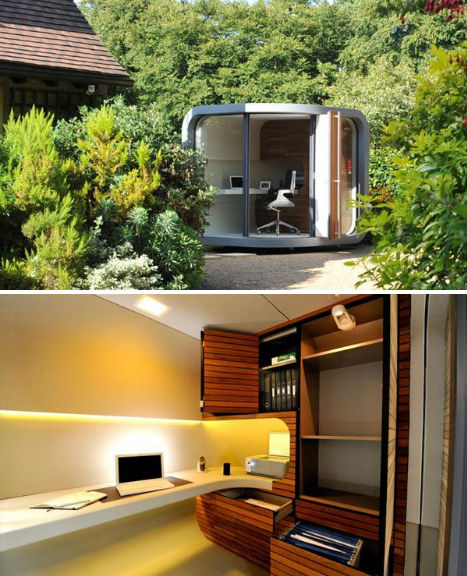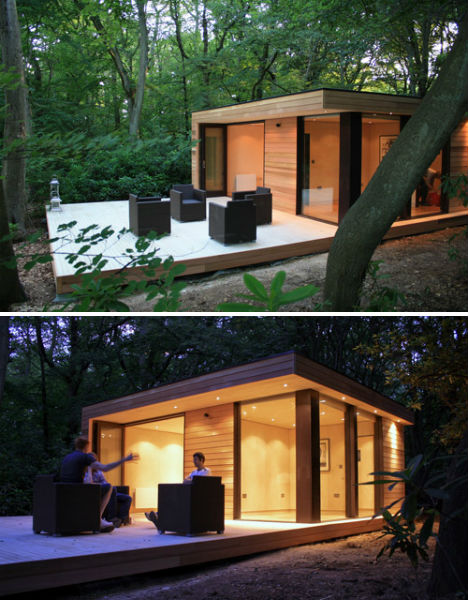 If your office still has a fax machine or projector, stop reading right now, because you won’t like what you’re about to hear: Your office, like your equipment, is probably obsolete.
If your office still has a fax machine or projector, stop reading right now, because you won’t like what you’re about to hear: Your office, like your equipment, is probably obsolete.
“I think the whole definition of what an office is needs to be rethought,” says Frank Mruk, associate dean for the School of Architecture and Design at the New York Institute of Technology in Manhattan. “The office may be ready for extinction–it’s just a place to meet. We don’t need computers anymore; we can work anyplace, at any time. Why do we have to meet in a building?”
Indeed. For graphic designer Jill Bluming, the idea of an office is more remote than the global clients she works with via Skype, Google Docs and Dropbox. Her eight-person creative boutique, The Creative Type, is completely virtual, with on-demand copywriters, designers and illustrators working from wherever they have a connection. “We are driven not by structure but by flexibility,” she says.
Bluming utilizes a web-based reservation service when she needs a conference room for client meetings, paying by the hour. “The only reason I’d get an office is to use a conference room,” she says. “But [without it] we have such low overhead, we can be much more competitive in our business.”
People not ready to throw the office over find alternatives in workspaces that are shared with not only their own colleagues but, depending on the setup, other like-minded entrepreneurs or industry peers. Such is the case for New York architect Martin Kapell, who once worked in a 120-person firm. When he formed his own studio, he turned to WeWork, a scalable shared workspace. His initial consideration was affordability, but now he sees other benefits.
“I’m 63 and working in a space where the average age seems to be under 30, and it’s good for me,” he says. “We meet new people–it feels like we’re all working in the same office. In a way, I don’t feel that different from anyone else here.”
And that’s just what WeWork strives for, according to chief experience officer Noah Brodsky, who says the company took a lesson from social media. “Like Facebook users who share their life with other people–that has spilled over into the workspace,” he points out. The company has 16 buildings in six cities, with plans to expand this year.
WeWork taps into a cooperative approach among people and even industries. Says Elizabeth Danze, associate dean for undergraduate studies at The University of Texas at Austin’s School of Architecture, “I think there’s more collaboration than ever and more recognition of interdisciplinary work … the ability to work in teams around a table or screen is important and won’t go away.”
To that end, she says, architects spend more time creating spaces where people can interact–and that’s not always indoors. Outdoor green space at the office, whether a rooftop respite or an employee community garden, is an amenity that gives employees breathing room and creates a holistic, feel-good experience. “It’s trying to address the whole person in the office–addressing their whole lives,” Danze says.
 A variation of that concept is at work in Chicago, where architect Foster Dale is readapting a former car dealership for a small company. The office will include an exercise room, a shower and bike storage. The plan also calls for a floor-to-ceiling movable glass wall that allows employees to work al fresco as weather permits. “Here, the indoor room shares the outdoor experience, and the transition from outside to inside isn’t so formal anymore,” Dale says.
A variation of that concept is at work in Chicago, where architect Foster Dale is readapting a former car dealership for a small company. The office will include an exercise room, a shower and bike storage. The plan also calls for a floor-to-ceiling movable glass wall that allows employees to work al fresco as weather permits. “Here, the indoor room shares the outdoor experience, and the transition from outside to inside isn’t so formal anymore,” Dale says.
Other offices are designed with flexibility in mind, enabling employees to move about, from personal workspace to testing room to collaborative meeting area. But breaking down barriers doesn’t suit all. “The Physical Environment of the Office: Contemporary and Emerging Issues,” a study co-authored by Matthew C. Davis of the University of Leeds in the U.K., suggests that the open office can impede productivity, with employees’ attention and creativity declining and their stress levels rising.
“Some people can move from portal to portal and be productive, but that’s a skill–and some people have it and others don’t,” says Seattle architect Jonathan Rader, noting that his job as a designer involves “cultural problem-solving” as much as solving for space. “I try to pull out from a company some of their cultural things–work habits, what they like and don’t like–because that will determine how well they will work in the new space.”
While some firms want to keep traditional layouts for privacy and prestige, others–particularly tech and media companies–choose open floor plans (with some phone booths for privacy). Rader looks for ways to create environments for clients with hybrid needs, such as a law firm representing startups, which opted for an open space that resembles the offices of its clients. “There are lots of ways to solve the problem and not to be too dogmatic,” he says.
That flexibility is also behind the philosophy of Portland, Ore.-based HeartWork, which makes a colorful line of modern office furniture. “We saw changes in how people use space. Clients want to use furniture in different ways, with different spaces that support the different ways people are working,” says founder and designer Karen John. “No one wants to go to an anonymous gray office anymore. They want design to reflect their culture.”
To read the complete article, please click HERE
