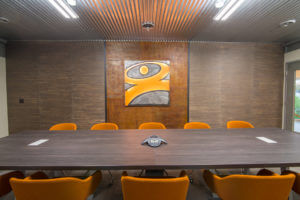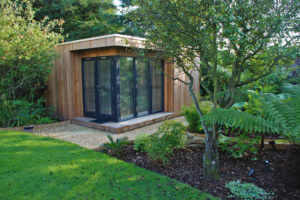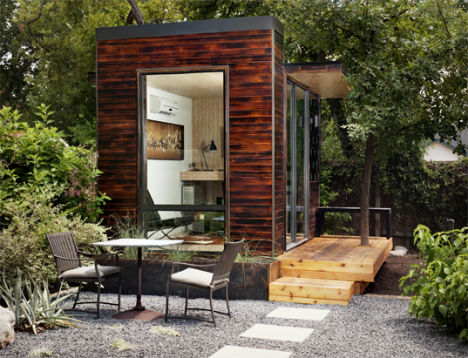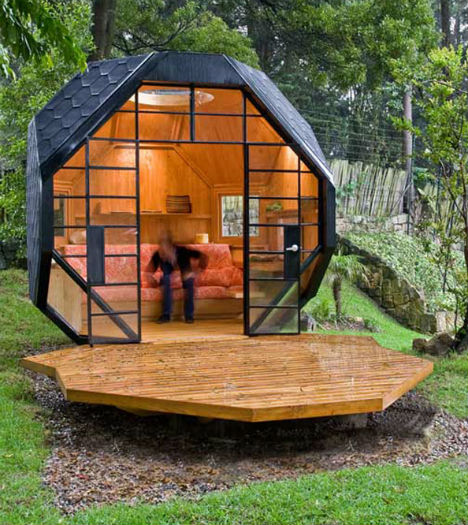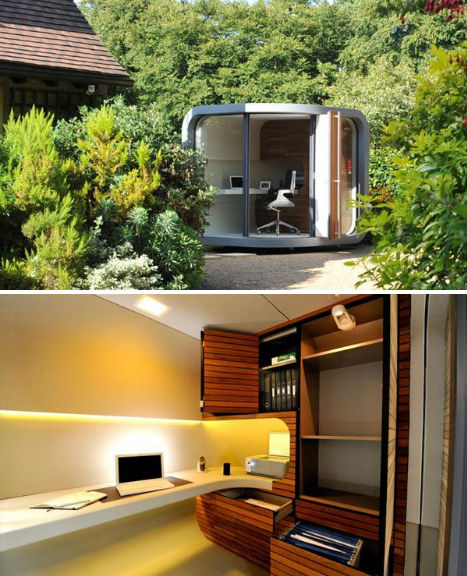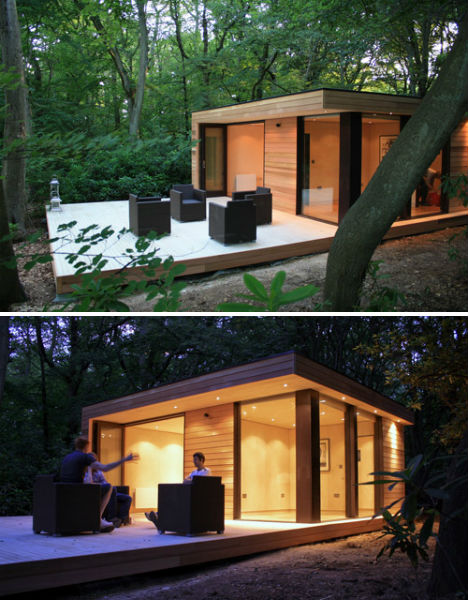 In the construction and design world, everyone knows the main phases of a typical project: Pre-Design, Design, Procurement, Construction, Post-Construction.
In the construction and design world, everyone knows the main phases of a typical project: Pre-Design, Design, Procurement, Construction, Post-Construction.
So, what is Activation and where does it fit?
Activation – or to activate, a verb — means to set in motion; make active or more active.
In construction management, Activation is the phase of a project that prepares a building/space for occupancy.
Activities could include:
- Mechanical and electrical commissioning
- Furniture installation
- IT network configuration
- Phone installation
- Actual move of occupants into the space
On face value one could say, “Oh, that’s just another name for Post-Construction.”
However, Activation, specifically for technical projects like bio-medical research laboratories and hospitals, is a phase that spans the whole project schedule.
The goal of any project is to create a space where the occupants can perform their activities effectively — from a scientist reviewing newly formed stem cells to a doctor operating on a sick patient. 
These high-tech buildings need to function.
At the end of the day, what is the point of turning over a new facility to talented researchers and medical personnel if the building can’t serve them?
A common problem that I’ve experienced over the years is that by the time the construction project is completed — sometimes taking multiple years — the technology & equipment used by the occupants is outdated and obsolete.
Furthermore, scientific personnel and/or research projects have changed.
Utility requirements, whether electrical, mechanical heat loads, or lab/medical gasses have been modified and the whole space needs to be renovated before the occupant can move in.
Yes, brand new facilities must be renovated to meet the needs of the users before they can move-in.
How is this an effective use of resources, time and money?
Therefore, I believe that Activation needs to be in the forefront of everyone’s mind throughout the whole project lifecycle. Continual check-ins with the users, surveys of equipment, discussions with IT and equipment manufacturers need to occur.
Coordination between the design/construction and activation teams need to occur early in the design process, rather than after construction is complete.
By focusing on Activation early, the project has better success of staying on schedule too. The more time you have to adjust to new information the more time you have to incorporate it into your project plan. The last thing a project needs at turnover is finding out that a user piece of equipment requires a specific kind of power outlet, requiring change orders and additional work.
And this model can be used for other building industry groups like retail tenant fit-out, hotels and high-rise residential. Maintaining high levels of quality on day one for users and guests is paramount for brand justification.
Again, our goal as service providers in the construction industry is to deliver a space that can be used by the occupants on the day that they arrive in the space.
Working together with that goal and foresight in mind by starting Activation early is a great way to make that goal a reality.
What areas of Project Turnover do you struggle with? Please leave a comment and we will respond!

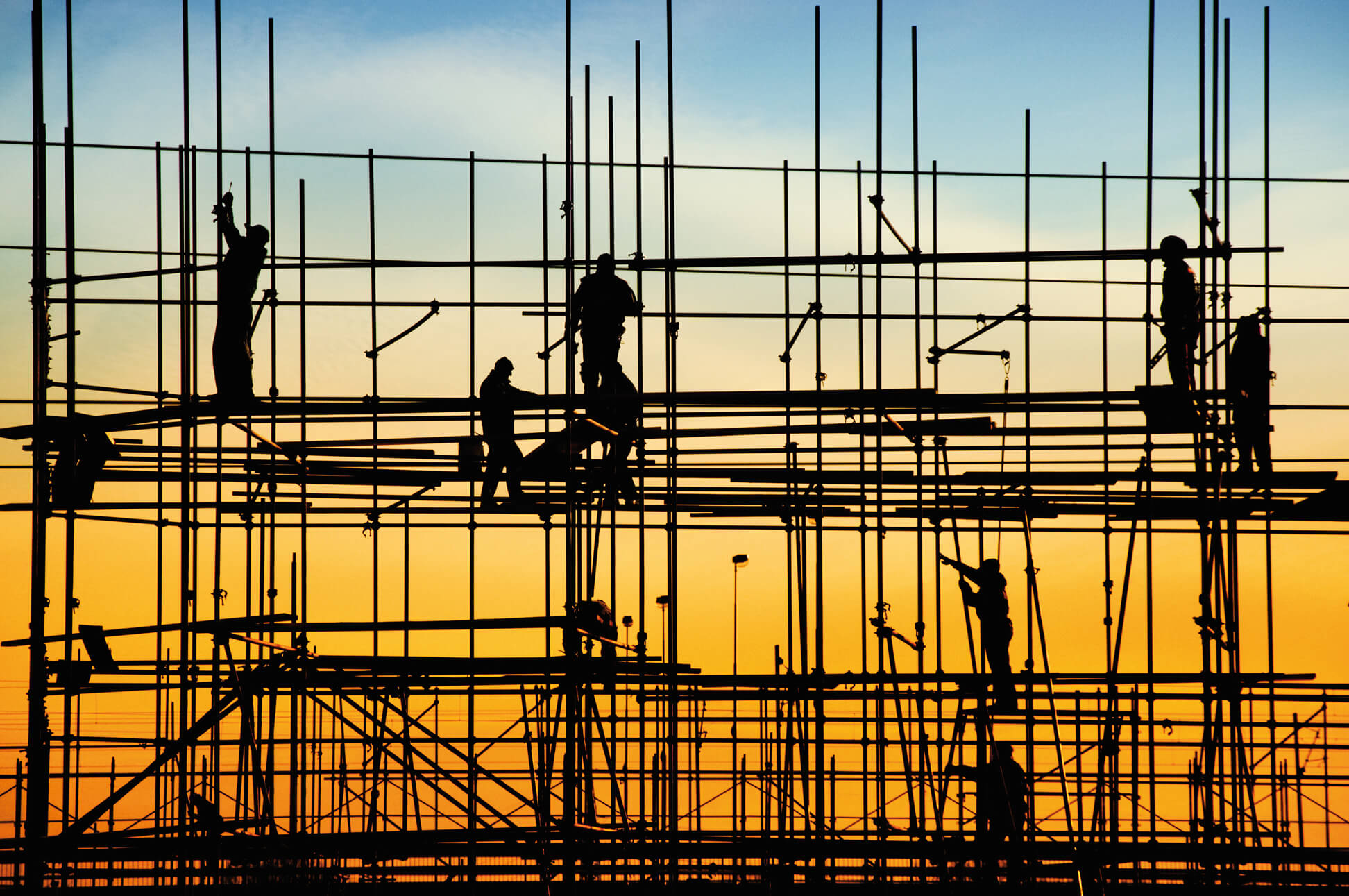

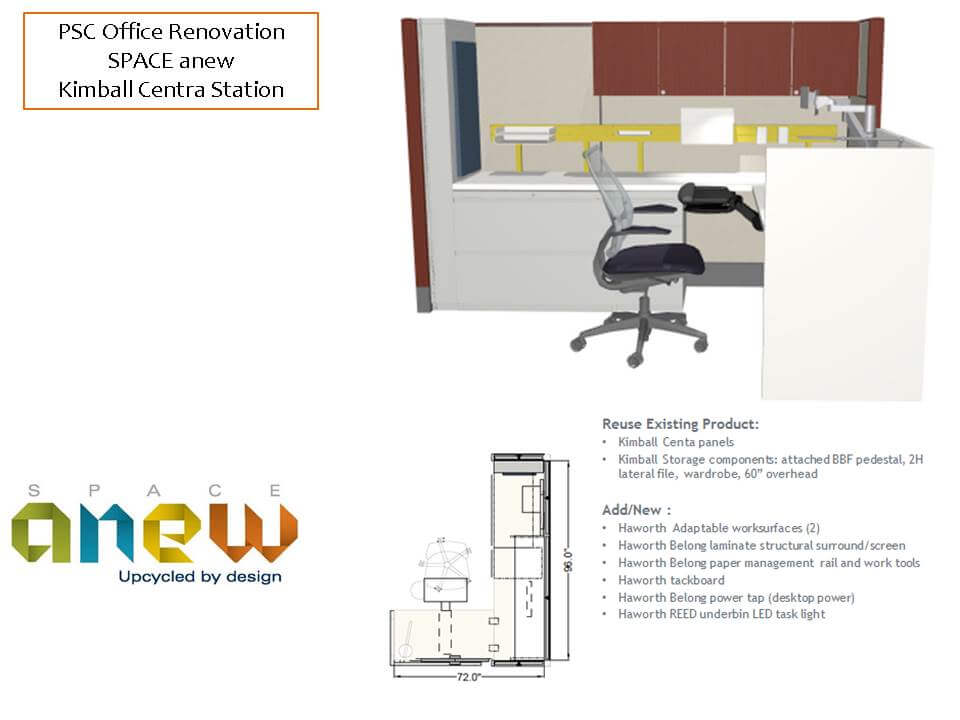






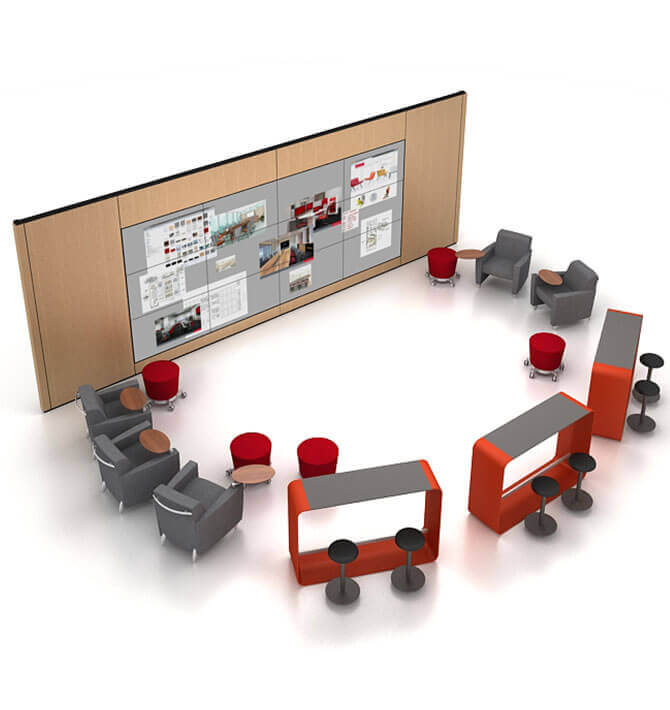


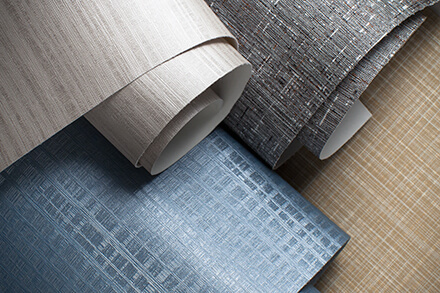
 Momentum Textiles Offers PVC Free Sustainable Wallcovering – Momentum Textiles
Momentum Textiles Offers PVC Free Sustainable Wallcovering – Momentum Textiles About Patty Madden via pattymadden.com
About Patty Madden via pattymadden.com