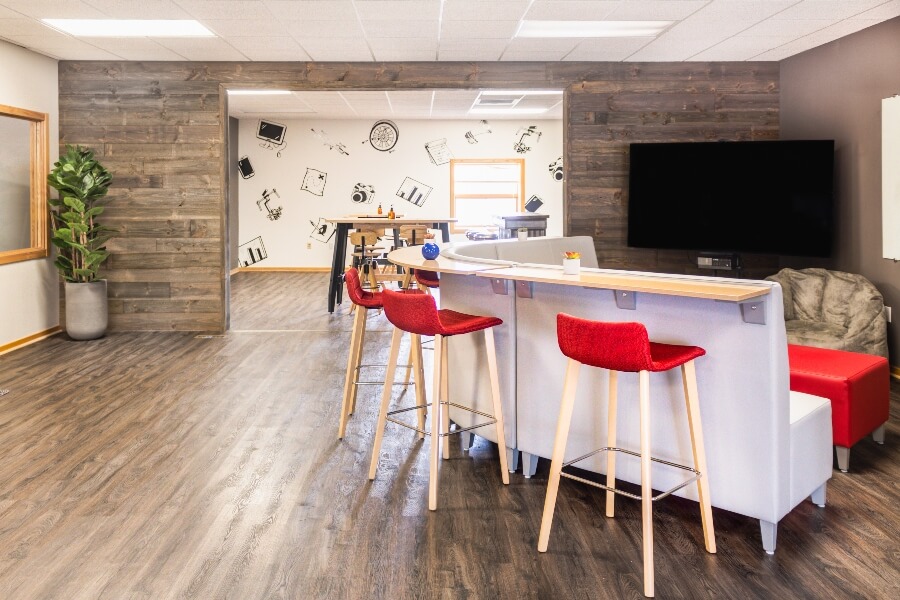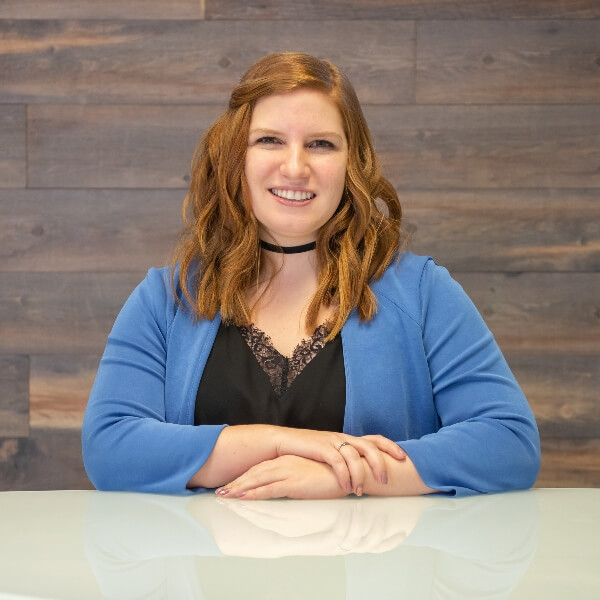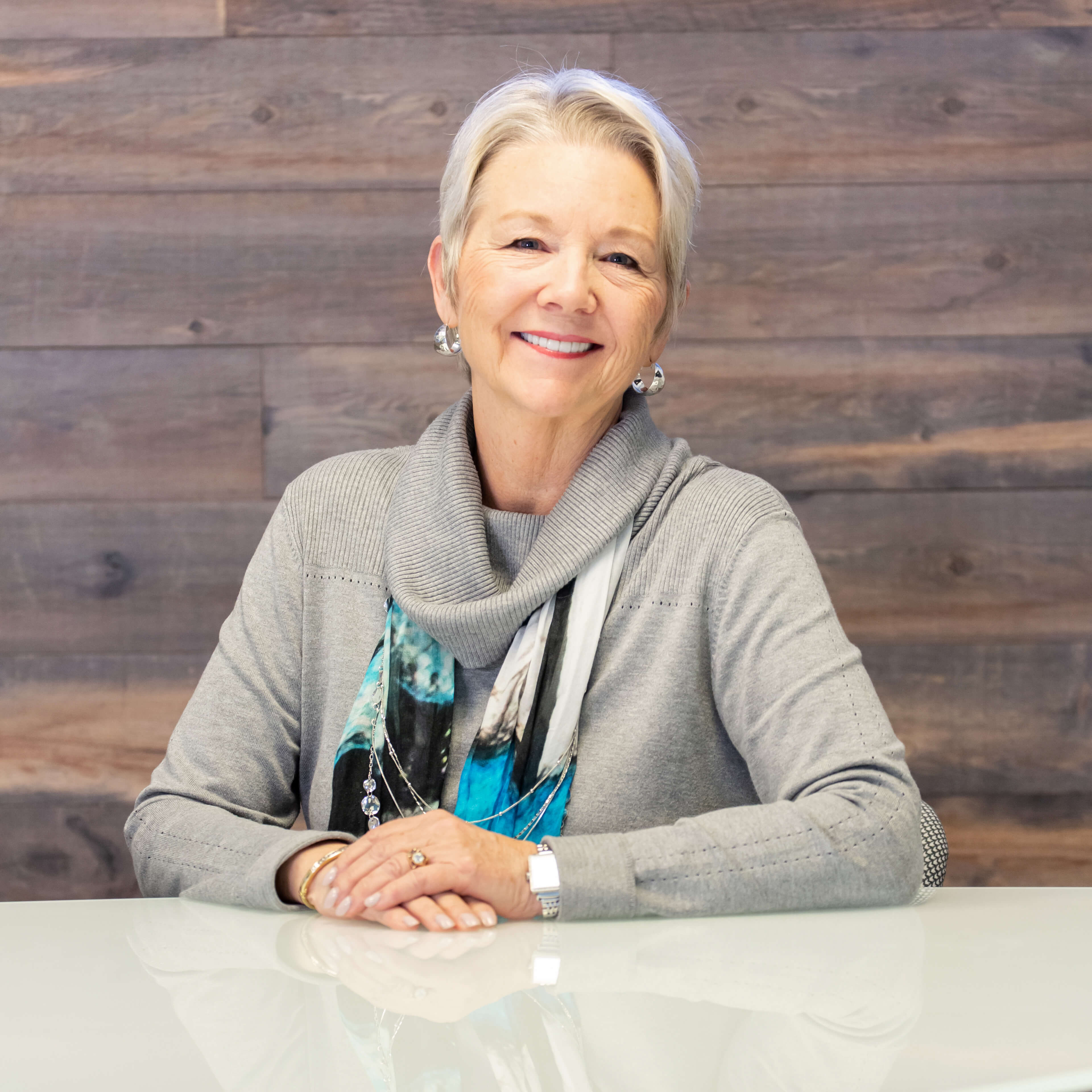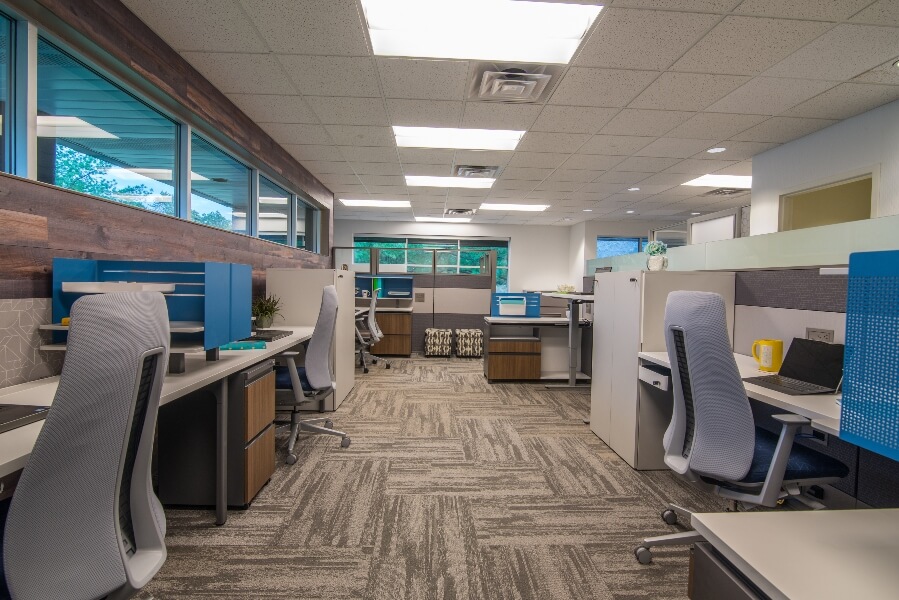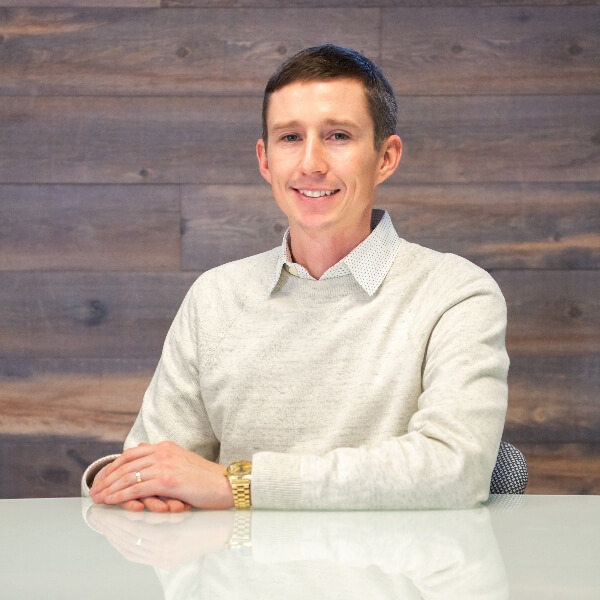SPACE, Inc.’s 26 years of designing work spaces that foster productivity, creativity and collaboration put the firm in a prime position to tackle the major challenges recent events have brought to the workplace.
The focus will still be on designing for the future of work, but SPACE will now concentrate on three core areas to better serve clients:
- Design: Creating workplaces that reflect clients’ specific tastes, needs and budgets
- Sustainability: Repurposing existing furniture to reduce waste while still reinventing spaces
- Health and safety: Making sure workplaces keep staff safe
“Last year showed us that the future of work requires a variety of work settings—from offices, to homes, to coffee shops, and joint work spaces,” said Paddy Hobohm, SPACE president. “We help clients design smaller office spaces that foster collaboration, community, and efficiency for when employees are in the office. But we are also on the leading edge in supporting employers’ efforts to ensure staff well-being, which is a step beyond selecting furniture and design styles.”
To reflect these changes, SPACE has revamped its brand and website.
“Our new branding is a bold statement that SPACE creates innovative workspaces for clients looking to stay ahead of the pack,” said Jenni Bush, senior vice president. “At the same time, the new branding elevates SPACE nationally to the front lines of interior workplace design.” The firm has offered full-space planning, layout, and execution for over 6,500 businesses in Michigan and government offices throughout the nation.
In a transition that began three years ago, SPACE is also bringing on a second generation of leadership, as founder Kathie Fuce-Hobohm moves into an advisory role next year as the Chairman of the Board and her son Paddy Hobohm takes over.
Hobohm came to the firm twelve years ago, starting in installation and working his way through scheduling and project management. In recent years he’s focused on the firm’s larger federal government projects. Hobohm earned a bachelor’s degree in business administration from Fort Lewis College in Durango, Colorado. He also has an associate’s degree from Delta College and went to high school in Midland.
Bush is senior vice president, overseeing the firm’s 24 employees while also doing human relations, sales, and events. She has worked for SPACE almost 9 years, starting by entering orders. Bush has a bachelor’s degree in communications from Grand Valley State University, and a master’s degree in administration and leadership from Central Michigan University.
Fuce-Hobohm and her former business partner Lisa Hulbert launched SPACE in 1995, with just five people. In 2004, the firm won its first federal government contract, and just three months later garnered another to provide furniture for the Department of Health and Human Services. In 2007, SPACE was named among Michigan 50 Companies to Watch.
Meanwhile, Fuce-Hobohm never shied away from assisting other businesses.
“Kathie’s contributions to Midland’s business community are immeasurable,” said Tony Stamas, president and CEO of the Midland Business Alliance. “She is always willing to share her experiences and provide guidance and mentorship. Her willingness to help is seen both in our community and around the State of Michigan. At the same time she is guiding a great business, Kathie’s commitment to helping others is truly inspiring.”
Fuce-Hobohm is gearing up for her last year at SPACE.
“At SPACE, we design for the future of work,” Fuce-Hobohm said. “I predict that the work-from-anywhere movement will continue with full steam, so our company is actively adapting to interior design trends to suit employees’ needs wherever they work.
“However, we know the pendulum may swing back, with people eager to work collectively again after so much time in isolation. Whatever trends the future brings, we’re ready,” Fuce-Hobohm said.












